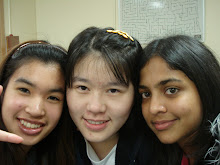GEOFFREY BAWA:
"One of the supreme example of an architect: fully conversant with contemporary technology and international developments, but with a deep understanding and feeling for -vernacular."
THE ARCHITECT'S OFFICE, COLOMBA SRI LANKA
l . Separated from the street
2. Containing garages, servants’ accommodation
.
courtyard
.
A single –story pavilion contains a dining room and kitchens
.
.courtyard
.
Main pavilion is a principal living room with bedrooms on an up floor
.
courtyard
.


The middle courtyard with a pool
Architect's office and conference area in the 1st level of the main pavilion
Architect's office, verandah and courtyard also in the 1st level of main pavilion
The view on 2nd floor of the main pavilion
Two innovations:- Polished coconut trunks were used in conjuction with granite bases and capitals to protect them from termite attack.
- The ' tile-on-cement' roof made its first appearance.The roof was the critical element in tropical architectureand experimented with a number of alternative materials and methods of construction:flat roofs were difficult to seal and tended to get hot, though earth-covered slabs had yields interesting results; interlocking 'Calicut' or 'Mangalore' tiles were lightweight and requried relatively minimal timber support but offere little insulation ; traditional flat Kandyan tiles needed high maintenance and had to be laid to steep pitches; corrugated cement sheeting was light, easy to support and highly waterproof but unbearably hot and totally unattractive; the half-round 'Portuguese' tile produced a pleasing texture and goog thermal mass, but its double layering required a complex and costly timber structure of battens, close-spaced rafters, purlins and trusses.The final solution for the roof is the idea of laying Portuguese tiles in and over the corrugations of cement sheeting. The advantages of combine the two materials togther are achieved in excellent waterproof qualities, good insulation and attractive appearance and minimized their disadvantages.
Source:Robson, David. 2002. Geoffrey Bawa: The Complete Works. London: Thames and Hudson
'GEOFFREY BAWA '(Revised edition) By Brian Brace Taylor
These are the only information I have found for House for Dr Bartholomeusz 1961-63. However through these limited information, we can still get quite clear on how the real house looks like. It is a typical house which belongs more to the traditional house around East Asian since it covers with lambdoid tile roofs. The house is closed by boundary away from a street, assembled with 3 pavilions and embedded 3 courtyards as well inside the site. So the entire building is isolated itself from the outside world.
Parti Exercise
Hierarchy
Movement & Intermedia 
Geomatry & Symmetry
In my Parti drawings, I want to represent 3 major characters which applied as part of this architectural design. They also make the house more unique as oppose to the other villas in this project.
Hierarchy: First of all, I think hierarchy plays an interesting role in this longitudinal site. As we see, the house is carefully designed in a progression which uncertainly forces you to walk inside and end up as the main pavilion. It suddenly remains me ancient Chinese house. They have a similarity which the separated pavilions as well as the courtyard are related to each other very closely. In fact, they are fundamental elements in this kind of house, even they looks isolate from others
Movement: Secondly I realize the architect had designed two completely different adventures in this house. You may choose to walk in a complex way which leads you to walk through all pavilions and cross the courtyards as well, or you may walk in a straight line near the right hand side boundary. Either of these will take you to the main pavilion.
Symmetry: See through the planning drawing, the last character I have found is the house is also expanded in symmetry based on the middle pool. As I understand, symmetry ties the design concept in a particular sequence and also simplifies the structure as influenced by the new trend in the modern architecture.
Geometry: I have also drawn some Parti diagrams based on geometry. They are represented in simple lines and boxes, mainly show the relationship between the pavilions and courtyards.
Poche diagram
I impressed from the amazing Poche drawing.








没有评论:
发表评论