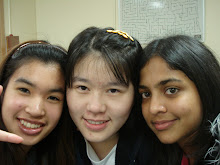

I designed a quite big space for Obama, occupies the whole bridge on the top. The idea for this shape is come from my H shape drawings.

My meeting place is not just a single place for Obama and Madonna to meet. It is also a place they can both use for their different purpose, such as for public meeting, or for concert. Because I used marble mostly, so the whole structure looks little bit in Roman style.

Madonna’s office is a kind of combination which half is her dancing room on the right hand side and left hand side is her relaxing room.













